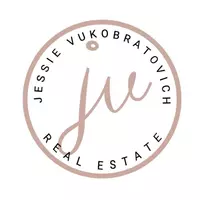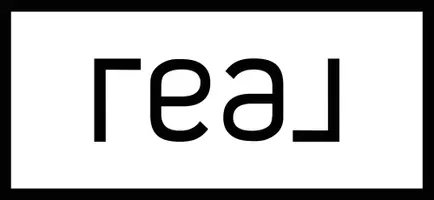1807 E CAMPBELL Avenue Phoenix, AZ 85016
4 Beds
3.5 Baths
2,770 SqFt
OPEN HOUSE
Sat Jun 14, 11:00am - 2:00pm
Sun Jun 15, 12:00pm - 3:00pm
UPDATED:
Key Details
Property Type Single Family Home
Sub Type Single Family Residence
Listing Status Active
Purchase Type For Sale
Square Footage 2,770 sqft
Price per Sqft $460
Subdivision Peters View Tract 2
MLS Listing ID 6879138
Style Other,Contemporary
Bedrooms 4
HOA Y/N No
Year Built 2018
Annual Tax Amount $4,721
Tax Year 2024
Lot Size 7,357 Sqft
Acres 0.17
Property Sub-Type Single Family Residence
Source Arizona Regional Multiple Listing Service (ARMLS)
Property Description
The interior showcases soaring 20 foot ceilings, custom LED lighting, and a built in 30 speaker sound system throughout. The chef's kitchen is outfitted with Viking appliances, quartz countertops, and a striking Italian designed vent hood. A temperature controlled 500 bottle wine room adds elegance and function for the wine enthusiast. The primary suite features a stunning spa inspired bathroom and an oversized custom closet. Each bedroom offers generous storage with large closets and premium finishes.
The backyard includes a private pool added in 2019, creating a perfect setting for relaxation and entertaining. Additional features include a fully air-conditioned attached garage, smart thermostats, and a 16 camera security system with interior and exterior coverage.
This is a rare opportunity to own a modern, high quality custom home in one of Phoenix's most desirable neighborhoods. A must see to truly appreciate the detail and craftsmanship.
Location
State AZ
County Maricopa
Community Peters View Tract 2
Direction West on Campbell to house on south side of road
Rooms
Other Rooms Guest Qtrs-Sep Entrn
Guest Accommodations 400.0
Master Bedroom Split
Den/Bedroom Plus 5
Separate Den/Office Y
Interior
Interior Features High Speed Internet, Smart Home, Granite Counters, Double Vanity, Eat-in Kitchen, Breakfast Bar, 9+ Flat Ceilings, Central Vacuum, No Interior Steps, Kitchen Island, Full Bth Master Bdrm, Separate Shwr & Tub
Heating Natural Gas
Cooling Central Air, Ceiling Fan(s), Mini Split, Programmable Thmstat
Flooring Tile
Fireplaces Type 1 Fireplace, Living Room
Fireplace Yes
Window Features Low-Emissivity Windows,Solar Screens,Dual Pane,Mechanical Sun Shds
Appliance Gas Cooktop
SPA None
Exterior
Exterior Feature Private Yard, Built-in Barbecue, Separate Guest House
Parking Features Garage Door Opener, Direct Access, Temp Controlled
Garage Spaces 2.0
Garage Description 2.0
Fence Block
Pool Play Pool, Private
Community Features Near Bus Stop
Roof Type Foam,Metal
Porch Covered Patio(s), Patio
Private Pool Yes
Building
Lot Description Sprinklers In Rear, Sprinklers In Front, Alley, Synthetic Grass Frnt, Synthetic Grass Back, Auto Timer H2O Front, Auto Timer H2O Back
Story 1
Builder Name Unknown
Sewer Public Sewer
Water City Water
Architectural Style Other, Contemporary
Structure Type Private Yard,Built-in Barbecue, Separate Guest House
New Construction No
Schools
Elementary Schools Madison Camelview Elementary
Middle Schools Madison Park School
High Schools Camelback High School
School District Phoenix Union High School District
Others
HOA Fee Include Other (See Remarks)
Senior Community No
Tax ID 163-30-006
Ownership Fee Simple
Acceptable Financing Cash, Conventional
Horse Property N
Listing Terms Cash, Conventional

Copyright 2025 Arizona Regional Multiple Listing Service, Inc. All rights reserved.






