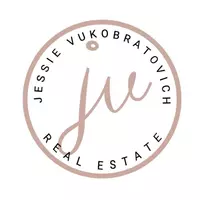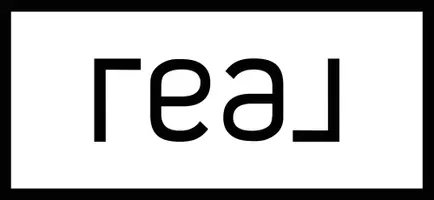4010 E LELAND Street Mesa, AZ 85215
6 Beds
7 Baths
7,268 SqFt
OPEN HOUSE
Sat Jul 26, 10:00am - 1:00pm
Sun Jul 27, 10:00am - 1:00pm
UPDATED:
Key Details
Property Type Single Family Home
Sub Type Single Family Residence
Listing Status Active
Purchase Type For Sale
Square Footage 7,268 sqft
Price per Sqft $687
Subdivision Spyglass Estates
MLS Listing ID 6895476
Bedrooms 6
HOA Fees $586/mo
HOA Y/N Yes
Year Built 1993
Annual Tax Amount $7,191
Tax Year 2024
Lot Size 1.161 Acres
Acres 1.16
Property Sub-Type Single Family Residence
Source Arizona Regional Multiple Listing Service (ARMLS)
Property Description
Welcome to this private resort-style estate featuring 6,134 sq ft in the main residence plus a 1,100 sq ft, 2-bed, 2-bath guest casita—ideal for mother's quarters.
Inside, enjoy 4 spacious en-suite bedrooms, a grand primary suite with sitting areas, and a wraparound deck with stunning mountain views. A dedicated theater room offers the ultimate cinematic experience from the comfort of home. Designed for both comfort and entertainment, the home is filled with natural light and timeless finishes.
The resort-style backyard is a true showstopper, complete with a resort-style pool, 9-hole putting green, full-sized sport court, batting cages,
Location
State AZ
County Maricopa
Community Spyglass Estates
Rooms
Other Rooms Media Room
Guest Accommodations 1134.0
Den/Bedroom Plus 6
Separate Den/Office N
Interior
Interior Features Granite Counters, Eat-in Kitchen, Breakfast Bar, Vaulted Ceiling(s), Pantry, Full Bth Master Bdrm, Separate Shwr & Tub
Heating Natural Gas
Cooling Central Air
Flooring Tile, Wood
Fireplaces Type Gas
Fireplace Yes
Appliance Gas Cooktop, Built-In Gas Oven
SPA Heated,Private
Exterior
Exterior Feature Playground, Balcony, Misting System, Sport Court(s), Storage, Built-in Barbecue, Separate Guest House
Parking Features RV Access/Parking, RV Gate, Circular Driveway
Garage Spaces 4.0
Garage Description 4.0
Fence Block
Pool Diving Pool, Heated
Roof Type Tile
Porch Covered Patio(s)
Building
Lot Description Grass Front, Grass Back
Story 2
Builder Name Custom
Sewer Public Sewer
Water City Water
Structure Type Playground,Balcony,Misting System,Sport Court(s),Storage,Built-in Barbecue, Separate Guest House
New Construction No
Schools
Elementary Schools Ishikawa Elementary School
Middle Schools Stapley Junior High School
High Schools Mountain View High School
School District Mesa Unified District
Others
HOA Name A.S.&A
HOA Fee Include Other (See Remarks)
Senior Community No
Tax ID 141-28-081
Ownership Fee Simple
Acceptable Financing Cash, Conventional, 1031 Exchange, VA Loan
Horse Property N
Listing Terms Cash, Conventional, 1031 Exchange, VA Loan

Copyright 2025 Arizona Regional Multiple Listing Service, Inc. All rights reserved.






