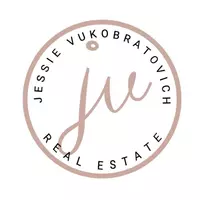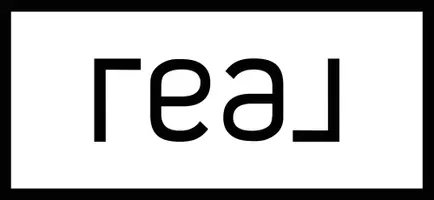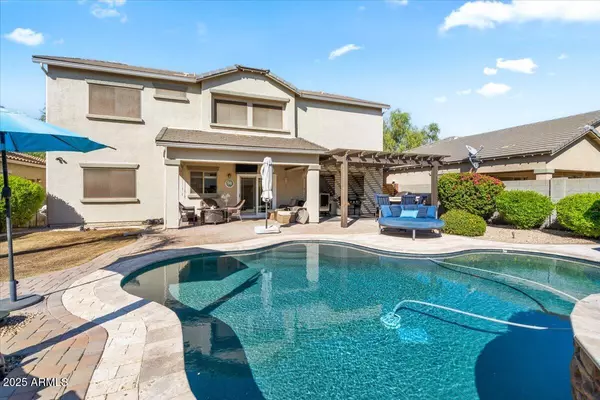
4223 E DEL RIO Drive San Tan Valley, AZ 85140
5 Beds
2.5 Baths
3,461 SqFt
UPDATED:
Key Details
Property Type Single Family Home
Sub Type Single Family Residence
Listing Status Active
Purchase Type For Sale
Square Footage 3,461 sqft
Price per Sqft $163
Subdivision Laredo Ranch Unit 2
MLS Listing ID 6936580
Style Santa Barbara/Tuscan
Bedrooms 5
HOA Fees $72/mo
HOA Y/N Yes
Year Built 2007
Annual Tax Amount $2,276
Tax Year 2024
Lot Size 7,389 Sqft
Acres 0.17
Property Sub-Type Single Family Residence
Source Arizona Regional Multiple Listing Service (ARMLS)
Property Description
Meticulously maintained & move-in ready, this home delivers unbeatable value & lifestyle in the heart of San Tan Valley.
Built in 2007 by Taylor Morrison, this beautifully designed residence showcases thoughtful craftsmanship and an open layout made for both daily living and hosting gatherings. The kitchen features upgraded cherry cabinetry with glass mullion doors, under-cabinet lighting, and abundant counter space for meal prep. Durable laminate flooring runs throughout the main areas, while soft carpeting enhances comfort in each bedroom.
The primary suite is a spacious retreat with a large walk-in closet, double vanities, and a separate soaking tub and shower. Secondary bedrooms are generously sized and equipped with ceiling fans to promote comfort year-round.
Outside, the backyard captures the essence of Arizona resort living with its sparkling pool, shaded pergola, and cozy fireplace area. Whether hosting a weekend barbecue or enjoying a peaceful evening outdoors, this space is designed for relaxation.
Located just minutes from dining, shopping, and outdoor recreation, this San Tan Valley home for sale combines functionality, charm, and location making it a standout choice for those seeking both space and style in one of Arizona's most desirable communities.
Location
State AZ
County Pinal
Community Laredo Ranch Unit 2
Area Pinal
Direction From Octotillo and Combs E to Schnepf, N to Laredo Ranch dr, E to loop, N on loop, follow around to El Dorado st, S to Del Rio Dr, E to property.
Rooms
Other Rooms Family Room, BonusGame Room
Master Bedroom Split
Den/Bedroom Plus 7
Separate Den/Office Y
Interior
Interior Features High Speed Internet, Granite Counters, Double Vanity, Upstairs, Eat-in Kitchen, Breakfast Bar, 9+ Flat Ceilings, Vaulted Ceiling(s), Kitchen Island, Pantry, Full Bth Master Bdrm, Separate Shwr & Tub
Heating Electric, Ceiling
Cooling Central Air, Ceiling Fan(s)
Flooring Carpet, Vinyl
Fireplace No
SPA None
Laundry Other, Wshr/Dry HookUp Only
Exterior
Exterior Feature Built-in Barbecue
Parking Features Tandem Garage, Garage Door Opener
Garage Spaces 3.0
Garage Description 3.0
Fence Block
Pool Play Pool
Community Features Playground, Biking/Walking Path
Utilities Available SRP
Roof Type Tile
Porch Covered Patio(s), Patio
Total Parking Spaces 3
Private Pool Yes
Building
Lot Description Sprinklers In Rear, Sprinklers In Front, Grass Front, Grass Back
Story 2
Builder Name Taylor Morrison
Sewer Public Sewer
Water City Water
Architectural Style Santa Barbara/Tuscan
Structure Type Built-in Barbecue
New Construction No
Schools
Elementary Schools Kathryn Sue Simonton Elementary
Middle Schools J. O. Combs Middle School
High Schools Combs High School
School District J O Combs Unified School District
Others
HOA Name 1ST SVC RESIDENTIAL
HOA Fee Include Maintenance Grounds
Senior Community No
Tax ID 109-27-497
Ownership Fee Simple
Acceptable Financing Cash, Conventional, 1031 Exchange, FHA, VA Loan
Horse Property N
Disclosures Agency Discl Req, Seller Discl Avail
Possession Close Of Escrow, By Agreement
Listing Terms Cash, Conventional, 1031 Exchange, FHA, VA Loan

Copyright 2025 Arizona Regional Multiple Listing Service, Inc. All rights reserved.







