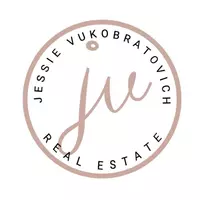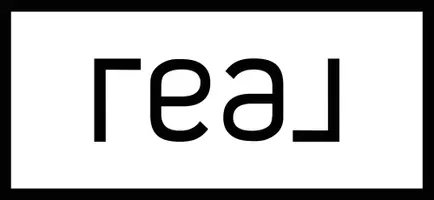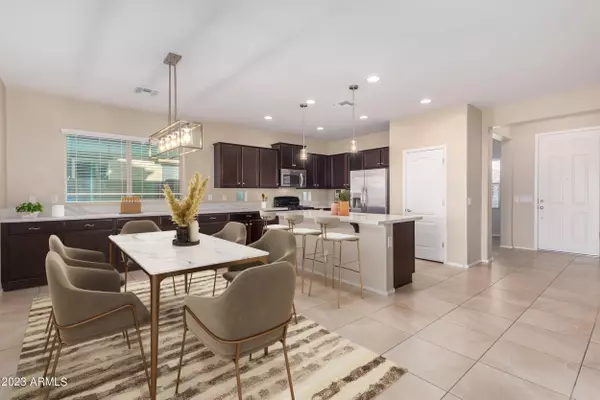$470,000
$470,000
For more information regarding the value of a property, please contact us for a free consultation.
376 E CANYON ROCK Road San Tan Valley, AZ 85143
4 Beds
3 Baths
2,413 SqFt
Key Details
Sold Price $470,000
Property Type Single Family Home
Sub Type Single Family Residence
Listing Status Sold
Purchase Type For Sale
Square Footage 2,413 sqft
Price per Sqft $194
Subdivision Johnson Ranch Unit 23B
MLS Listing ID 6625100
Sold Date 02/15/24
Style Territorial/Santa Fe
Bedrooms 4
HOA Fees $72/qua
HOA Y/N Yes
Year Built 2013
Annual Tax Amount $1,467
Tax Year 2023
Lot Size 6,002 Sqft
Acres 0.14
Property Sub-Type Single Family Residence
Property Description
Charming Shea residence in the heart of Johnson Ranch features a spacious 3-car garage and a sparkling saltwater pool. Inside, you'll discover an inviting open floor plan filled with attractive amenities, such as a reverse osmosis system, a water softener, and a high vaulted ceiling in the family room. The lower level is equipped with a bedroom, a full bathroom, and a bonus room. Notable updates from 2021 include new quartz kitchen countertops, a fresh dishwasher, an expanded primary shower, and updated carpeting in the lower level bedroom and bonus room. Outside, the backyard has been beautifully landscaped and improved. The community provides a wide range of recreational options, from three heated pools for winter enjoyment to a golf club, disc golf, catch and release pond, and tennis courts, among other amenities.
Location
State AZ
County Pinal
Community Johnson Ranch Unit 23B
Area Pinal
Rooms
Other Rooms BonusGame Room
Master Bedroom Upstairs
Den/Bedroom Plus 6
Separate Den/Office Y
Interior
Interior Features High Speed Internet, Double Vanity, Upstairs, Eat-in Kitchen, Breakfast Bar, Soft Water Loop, Pantry, 3/4 Bath Master Bdrm
Heating Natural Gas
Cooling Central Air, Ceiling Fan(s)
Flooring Carpet, Tile
Fireplaces Type None
Fireplace No
Window Features Low-Emissivity Windows,Solar Screens,Dual Pane
SPA None
Exterior
Parking Features Tandem Garage
Garage Spaces 3.0
Garage Description 3.0
Fence Block
Community Features Golf, Community Spa, Community Spa Htd, Near Bus Stop, Tennis Court(s), Playground, Biking/Walking Path
Utilities Available SRP
Roof Type Tile
Porch Covered Patio(s)
Total Parking Spaces 3
Private Pool Yes
Building
Lot Description Desert Front, Synthetic Grass Back, Auto Timer H2O Front, Auto Timer H2O Back
Story 2
Builder Name Shea Homes
Sewer Public Sewer
Water Pvt Water Company
Architectural Style Territorial/Santa Fe
New Construction No
Schools
Elementary Schools Walker Butte K-8
Middle Schools Walker Butte K-8
High Schools Florence High School
School District Florence Unified School District
Others
HOA Name Johnson Ranch
HOA Fee Include Maintenance Grounds
Senior Community No
Tax ID 210-76-015
Ownership Fee Simple
Acceptable Financing Cash, Conventional, 1031 Exchange, VA Loan
Horse Property N
Disclosures Agency Discl Req, Seller Discl Avail
Possession Close Of Escrow, By Agreement
Listing Terms Cash, Conventional, 1031 Exchange, VA Loan
Financing VA
Read Less
Want to know what your home might be worth? Contact us for a FREE valuation!

Our team is ready to help you sell your home for the highest possible price ASAP

Copyright 2025 Arizona Regional Multiple Listing Service, Inc. All rights reserved.
Bought with Real Broker







